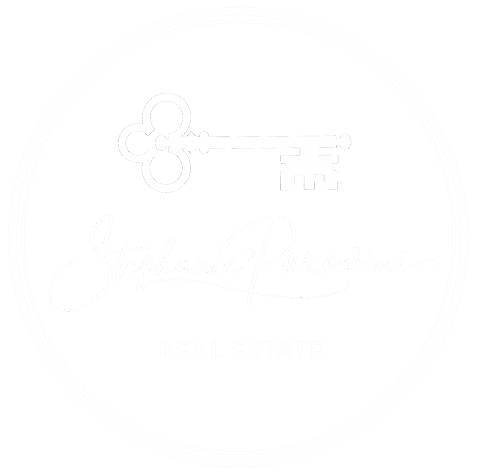13 Parera Crescent, Tikipunga
Amazingly Affordable!
Welcome to your slice of modern paradise! Nestled in a prime location, this stunning property, crafted by Barrett Homes just a year ago, offers the epitome of contemporary living with neutral tones that welcome you in.
* Step into the heart of the home where the kitchen reigns supreme, boasting stone top benches, a gas hob, and a spacious scullery, all crowned by a sleek breakfast bar.
* Transport yourself to a tropical oasis with the custom made splashback, adding a touch of exotic charm to your culinary adventures.
* The open-plan design creates an expansive atmosphere, perfect for both family gatherings and entertaining guests.
* Feel the comfort of year-round luxury with ducted air conditioning seamlessly integrated into the ceiling, ensuring every corner stays just the way you like it.
* Embrace sustainability with 12 solar panels, ensuring energy efficiency while reducing your carbon footprint.
* Indulge in relaxation in the modern family bathroom, complete with a separate shower and bath, offering a tranquil retreat after a long day.
* Step outside to discover your expansive entertaining deck, perfect for al fresco dining or simply soaking up the sun in style.
With its blend of luxury, functionality, and style, this property invites you to embark on a journey of modern living. Don’t miss your chance to make this dream home yours today!
Schedule your viewing today and discover the endless possibilities awaiting you in this captivating home. Contact Stephanie Porowini to arrange your private tour and start envisioning your future in this “home sweet home”.
All offers considered. Property file is available on request.
Property Features
- Bathroom Extractor Fan
- Blinds
- Cooktop
- Curtains
- Fixed Floor Coverings
- Garage Door Opener Remote Control
- Heated Towel Rail
- Light Fittings
- Rangehood
- Waste Disposal Unit
- Family Room
- Separate Laundry
- Electric
- Heat Pump
- Solar
- Designer
- Open Plan Dining
- Combined Bth/WCs
- Ensuite
- Coloured Steel
- Carpet
- Internal Access
- Off St Parking
